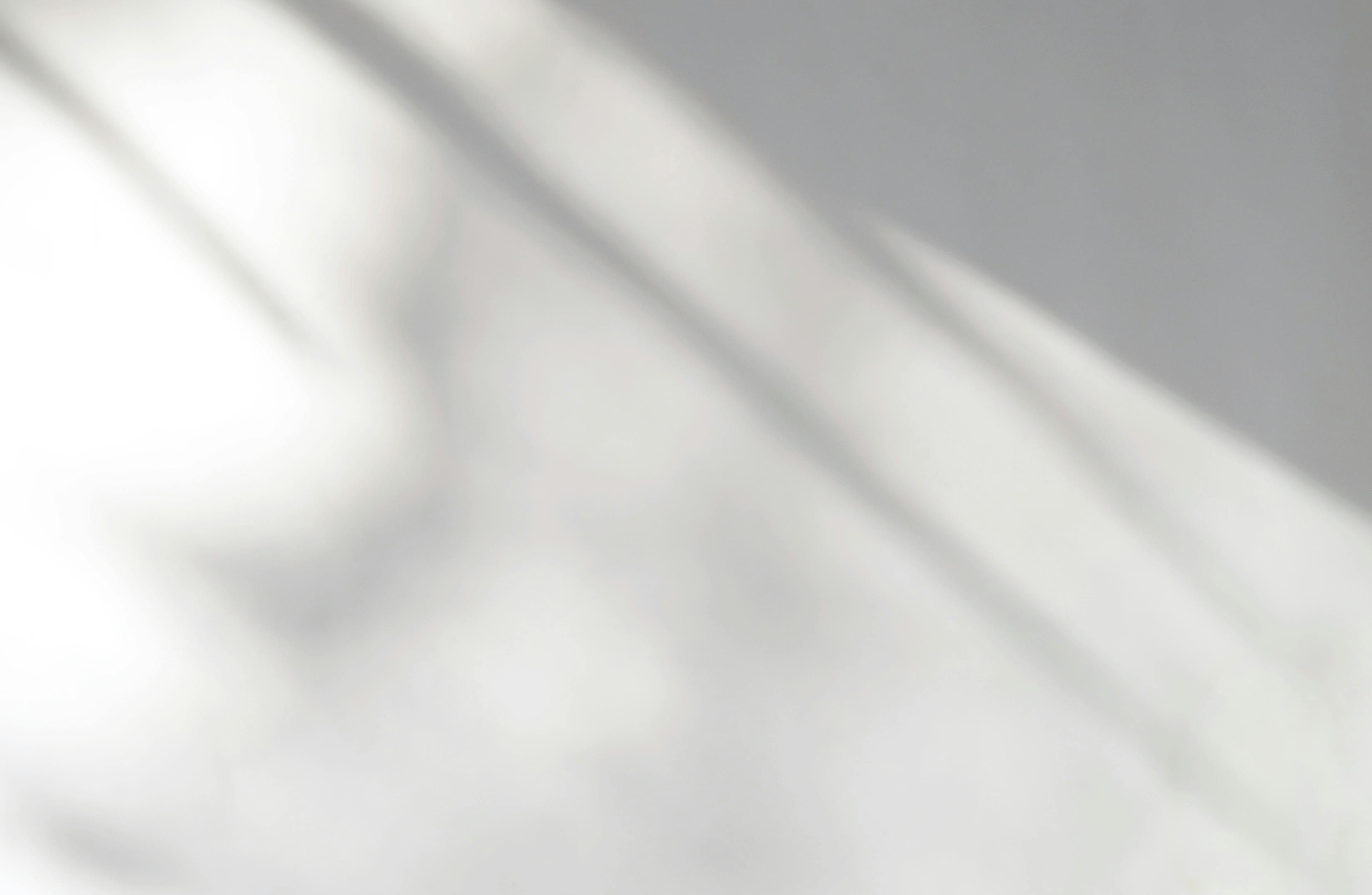
Welcome home
For us, home is the place where we find peace, where we drink our morning coffee on nature, where we sit around the table with our loved ones after a hectic day.
At home is the oasis of peace that charges us for a new day and the place where we disconnect from the daily hustle and bustle.
5 reasons to live here
Quality of Construction
High quality materials, attention to detail and a modern design, these are the principles that form the foundation of our residential complex and that provide a high quality home and the comfort you need.
Green Areas
The entire residential complex has no less than 60.000sqm green areas, parks and playgrounds, and a dedicated space for pets, in order to provide the tranquility and access to nature that we need in order to live a happy life.
Video Surveillance
All the apartments have video intercoms and the common and outdoor areas have a built in video surveillance system that is provides 24/7 security, in order for you and your family to feel safe in any situation.
Flexible Solutions
We offer flexible payment solutions, and free specialized consultants that will help obtain a bank loan, in order to facilitate the process of purchasing your home.
Commercial and Kindergarten
We designed many commercial areas inside the complex, common spaces, a supermarket and a kindergarten, in order for you to benefit from the comfort of having everything in one place.

Tipuri de apartamente
1 cameră

De la 70.500€ + TVA
Suprafață 47mp
2 camere

De la 76.193€ + TVA
Suprafață 58,61mp
3 camere

De la 86.502€ + TVA
Suprafață 66,54mp
4 camere

De la 263.250€ + TVA
Suprafață 129mp
Optează pentru un apartament finisat și bucură-te de confort imediat
Alege dintre apartamentele de 1, 2, 3 sau 4 camere, special gândite pentru a-ți oferi tot confortul de care ai nevoie. Poți opta pentru un apartament complet finisat, pregătit pentru mutare imediată, sau pentru unul semifinisat, pe care să-l personalizezi după propriul stil.

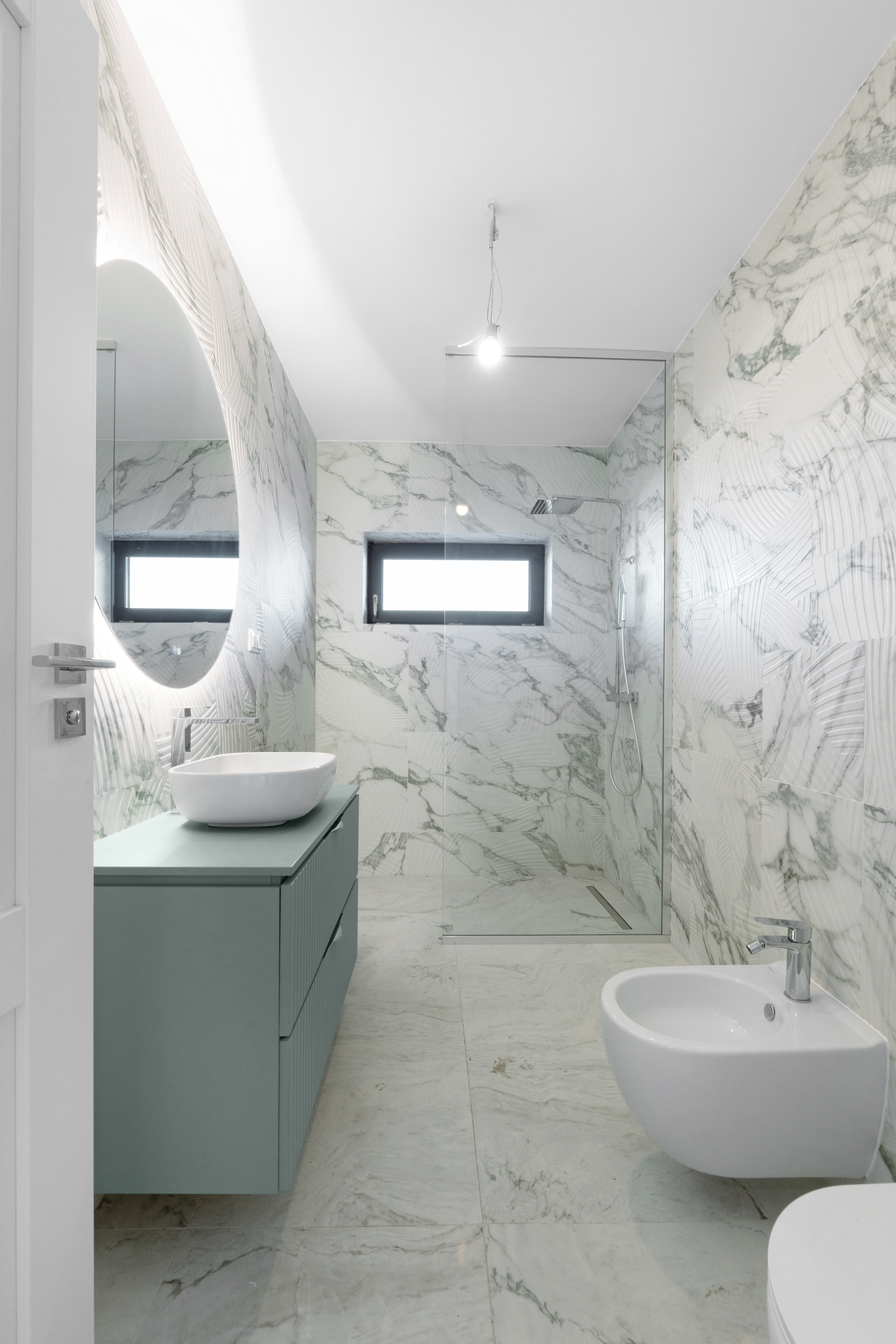
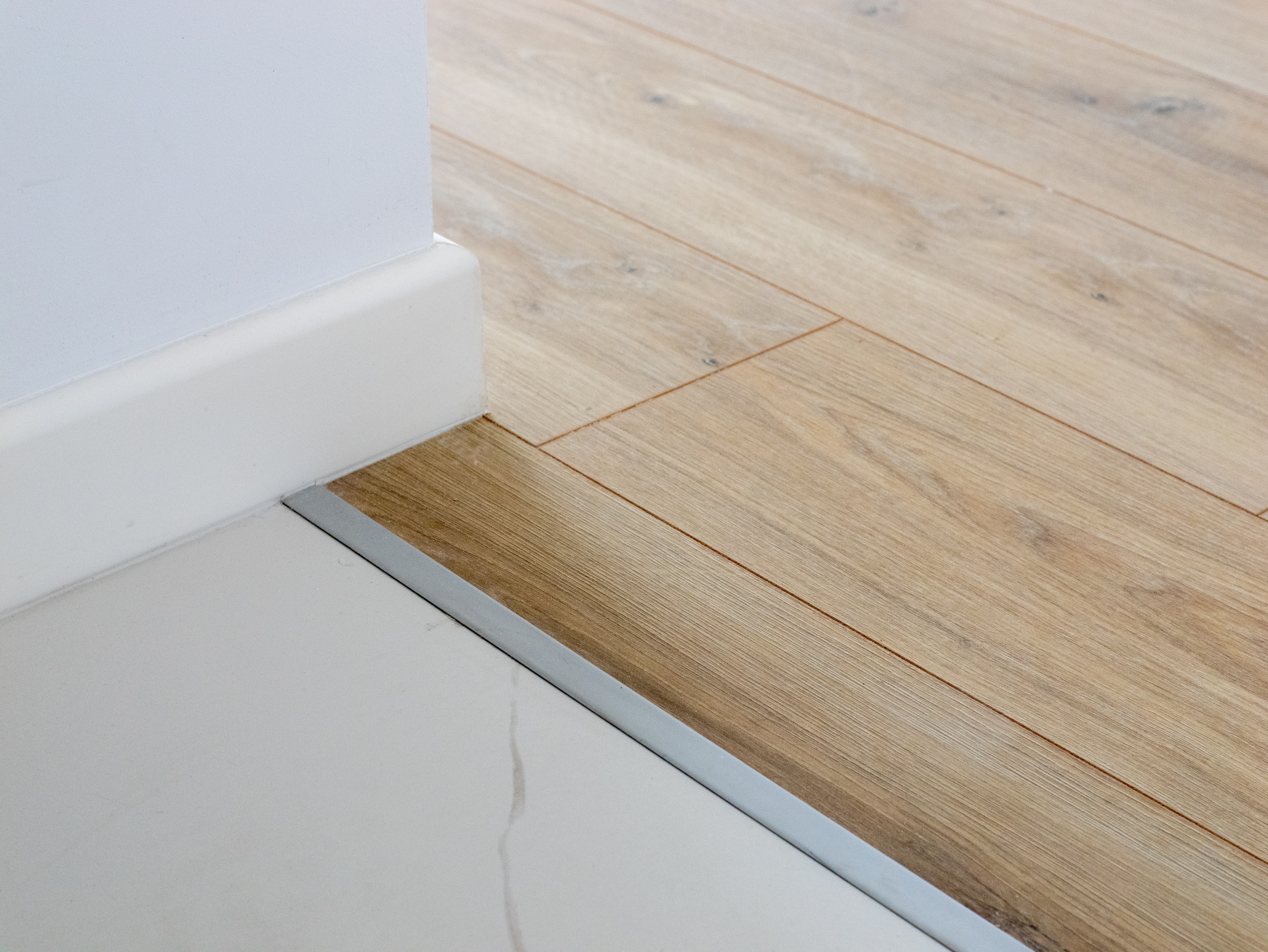
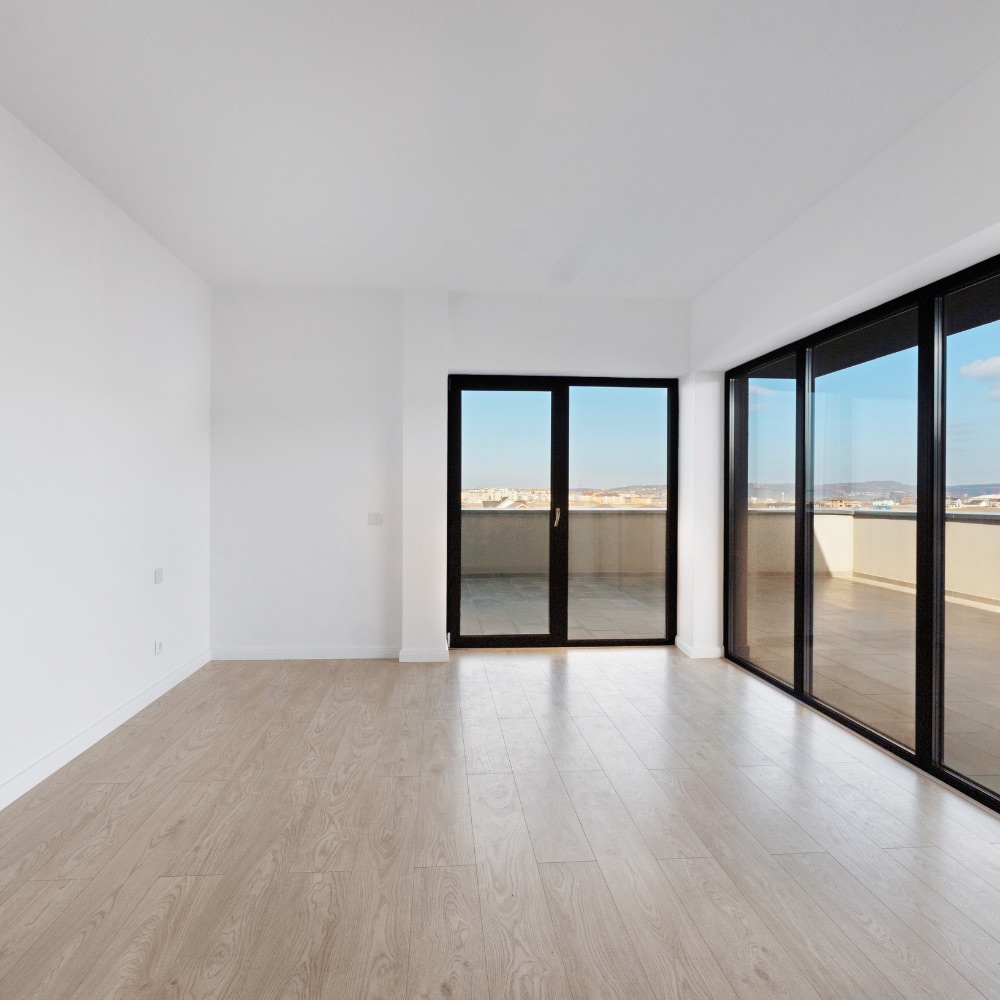
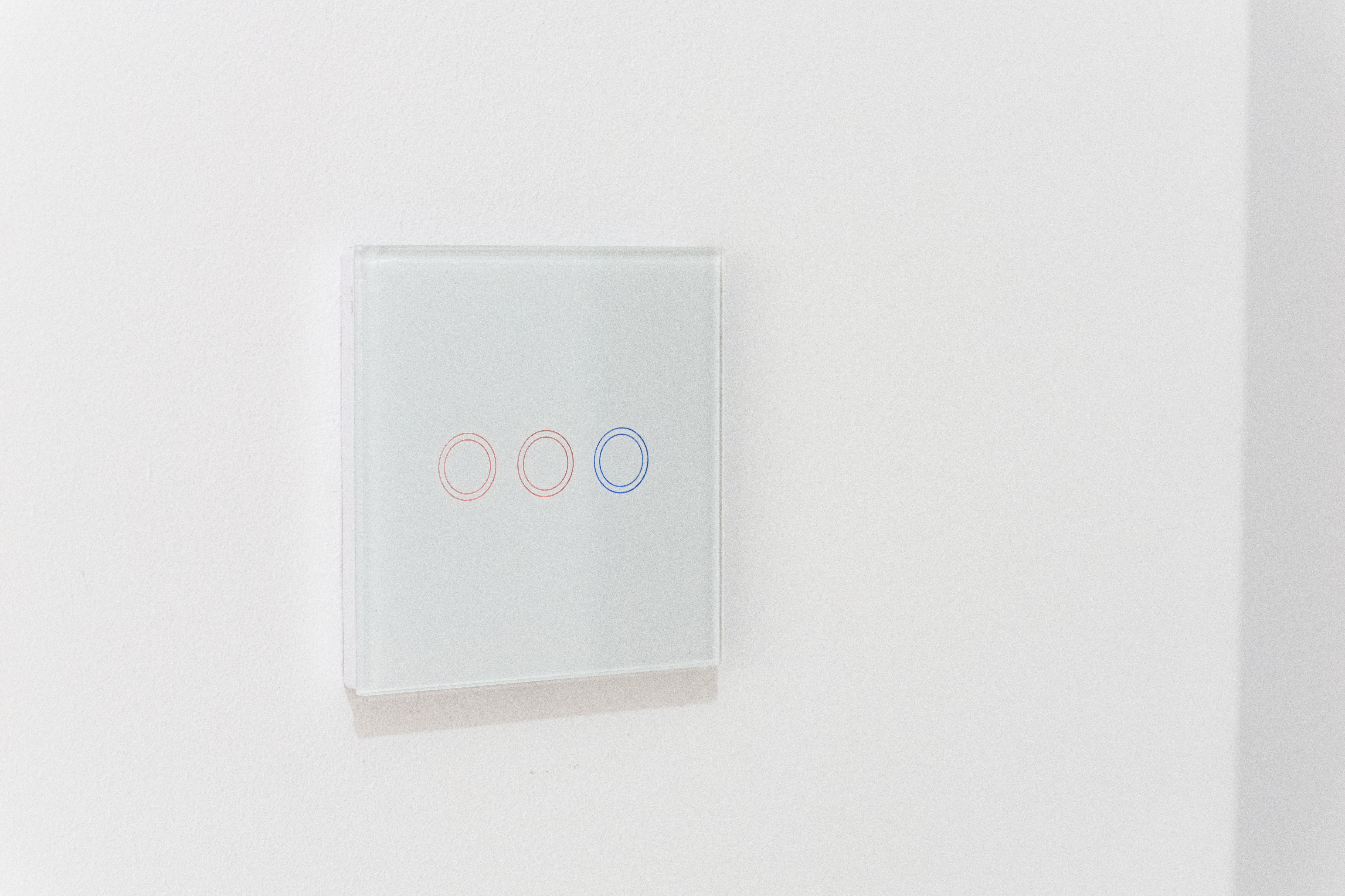
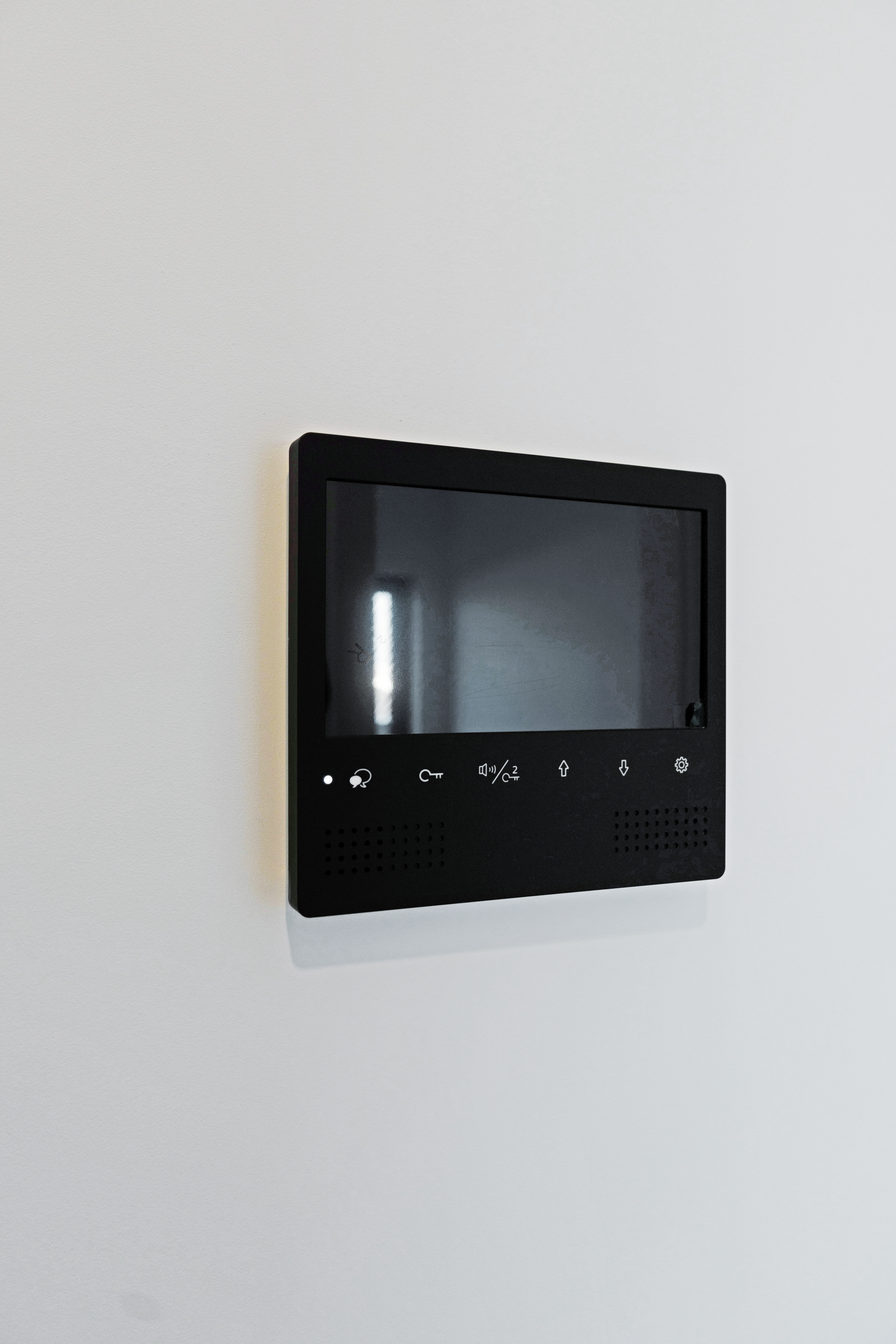

Techical details
foundation and structure
Continuous perimeter foundations and insulated foundations inside.
The resistance structure is made of reinforced concrete frames with slab tiles, thus eliminating unsightly beams inside the apartments.
The roof type roof will consist of: thermal insulation with superior characteristics of 20 cm, a TECHNONICOL waterproofing system composed of vapor and diffusion barrier, a bituminous membrane layer and a final bituminous membrane layer with slate.
The exterior walls are made of 30 cm thick CEMACON brick with 10 cm thermal insulation, made of expanded polystyrene, basalt mineral wool and a system of silicate decorative plasters from CAPAROL.
The thermal insulation on the facades has the fire reaction class B-s2d0. The thermal insulation is bordered above the gaps with products A1, A2-s1d0.
The interior walls that delimit the apartments on the level are made of CEMACON brick 30 cm thick, with a high degree of sound insulation.
joinery
The entrance doors to the MEGADOOR PRESTIGE 1 LUX apartment have the following specifications: anti-burglary, thermal and sound insulation with basalt wool, electrostatically painted, hinges and chrome handles.
KOMMERLING exterior carpentry with GUARDIAN trypan glass (46mm package), thermal barrier, sound insulation minimum 35dB.
interior finishes
Interior floor apartment at the semi-finished stage - poured screed.
Apartment interior walls:
- ADEPLAST mechanized plaster
- one-layer mechanized plaster, CESAL brand.
Gypsum-cardboard structure masks and KNAUF boards, lined with mineral wool.
balconies and terraces
The finishing of the balconies is made with non-slip ceramic floor with large tiles over a protection with brushable waterproofing and corner tape.
plumbing
Complete system of REHAU installations.
CT condensate columns and polyethylene air conditioners.
Polyethylene storm sewer columns.
thermal installations
Complete REHAU underfloor heating system.
BOSCH condensing boiler.
electrical installations
Electrical panels equipped with NOARK fuses.
All electrical circuits are made with MYF cable.
Equipping LED lamp balconies and facades
Video intercom system.
Fiber optics to the entrance to the apartments.
ventilation system
Ventilation columns in bathrooms without windows
Automatic smoke extraction system with the possibility of manual operation on each staircase
staircase
The finishing of the common spaces will be done with ceramic floor
The entrance door to the building is made of high quality KOMMERLING carpentry.
Access control / video intercom.
Two elevators, with a total capacity of 10 people.
withdrawn floor
Generous walkable terraces with ceramic floors
Cere mai multe detalii
